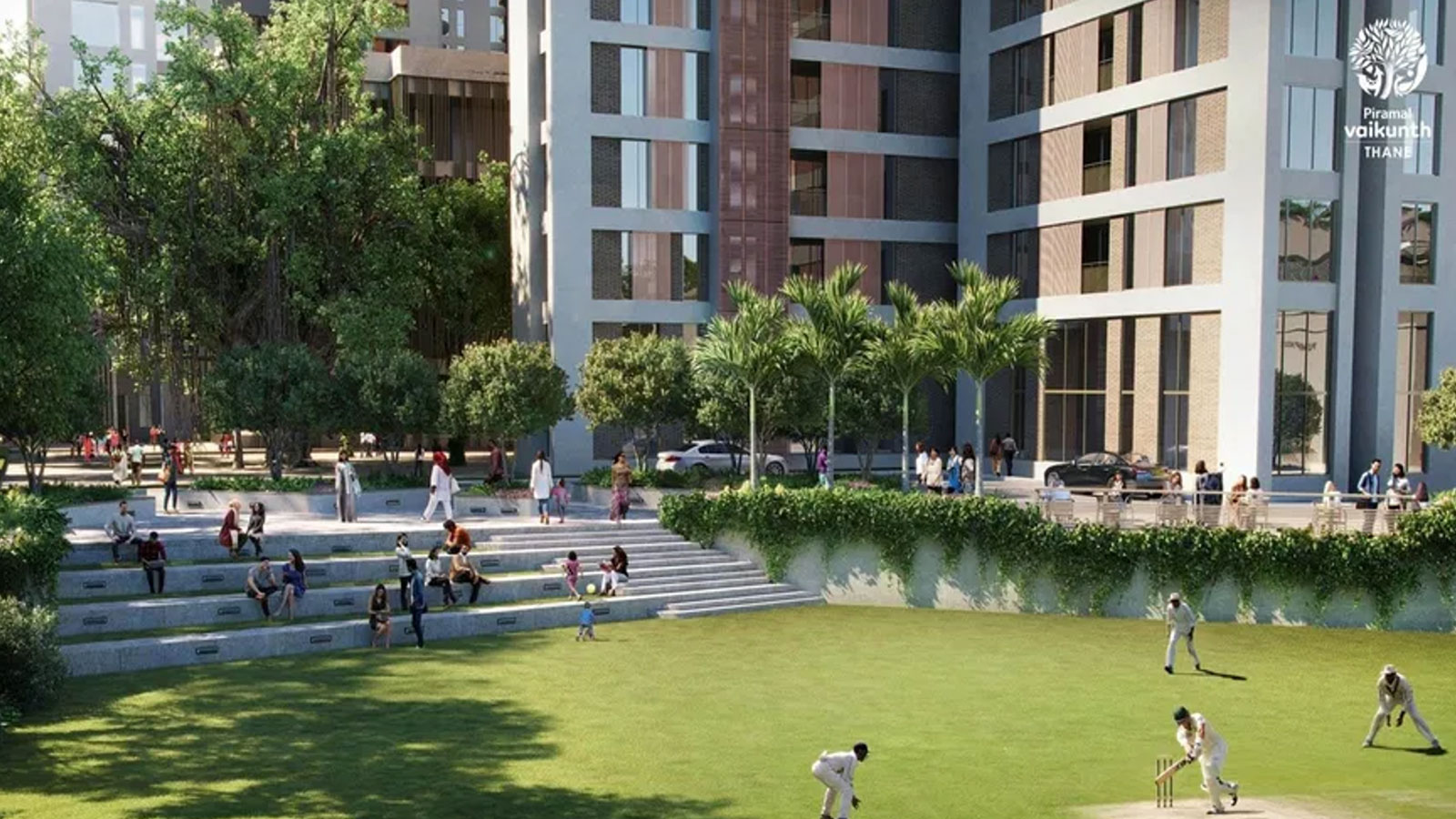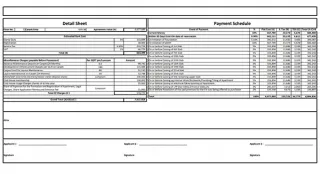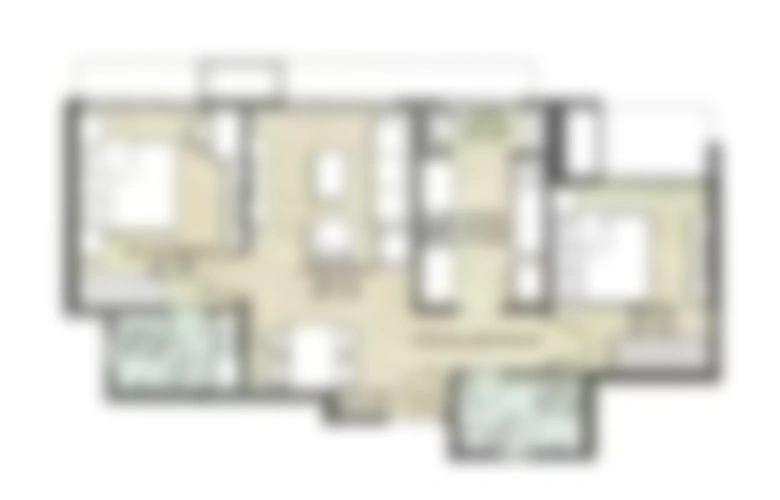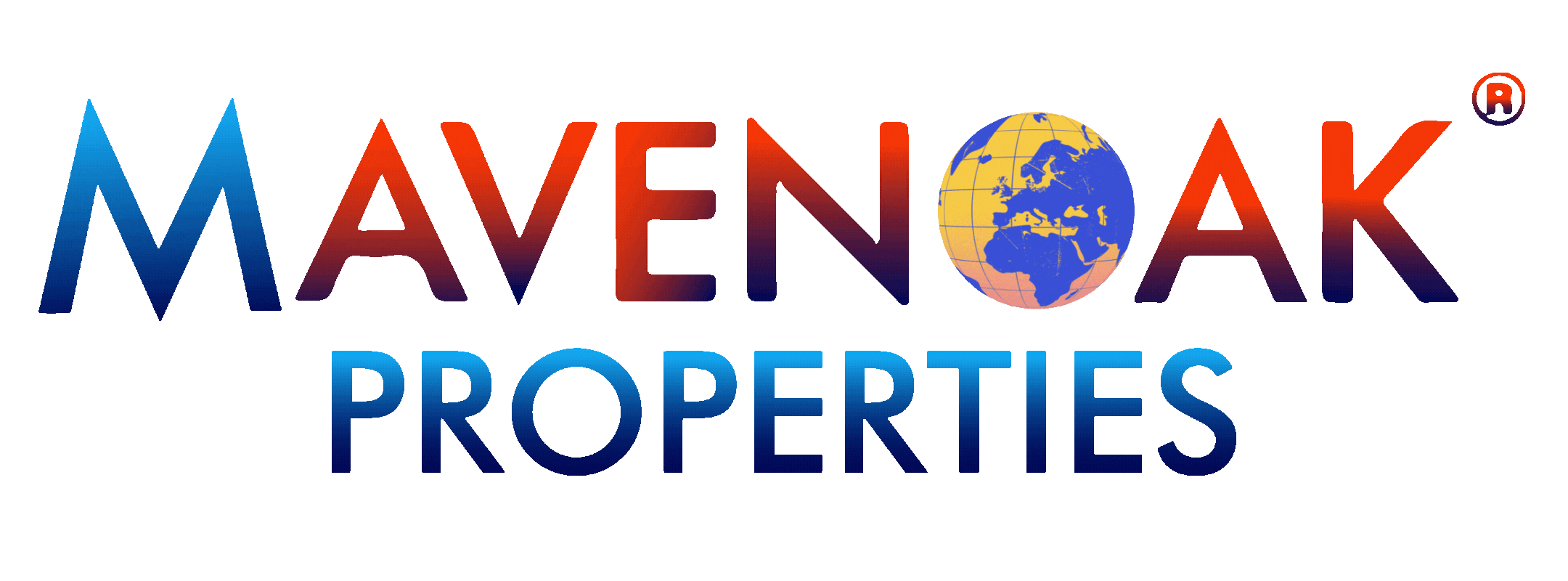Pickup & Drop Facility For Site Visit
Spot Booking Offers Luxurious 1 & 2 BHK Starts at 96 Lacs Onwards
Piramal Vaikunth Vraj : Premium Residential Project In Balkum, Thane
Piramal Vaikunth Vraj is a premium residential project situated in Thane West, Thane. Spread across 2 acres, the development features 174 thoughtfully designed units, offering configurations of 2BHK and 3BHK apartments ranging from 769 sq. ft. to 1051 sq. ft
...Part of a larger 32-acre development, the project encompasses a built-up area of 2.75 acres, blending modern living with the serenity of nature. Residents can enjoy breathtaking views of the Parsik Hills and the tranquil Thane Creek, creating a harmonious balance between urban convenience and natural beauty.
Developed by Piramal Realty, Piramal Vaikunth Vraj is an ideal choice for those seeking a lifestyle that combines luxury, comfort, and a close connection to nature.
Living in this prime locality comes with a host of locational advantages, including:
- Blossom English High School: 0.56 km
- Narayana E-Techno School: 0.91 km
- Gurukul Vidyapeeth English High School & Junior College: 1.13 km
- Atlantis Multi Speciality Hospital: 0.71 km
- Zenith Hospital: 0.71 km
- Navjeevan Hospital: 0.88 km
- Smilealign Dental Clinic And Orthodontic Centre: 0.88 km
- The Backlane Kitchen & Bar: 7 km
- CSM International Airport: 0.58 km
- Yuj- Utsaha Yoga Studio: 0.81 km
Piramal Vaikunth Vraj provides its owners with unparalleled connectivity and convenience, making it the perfect choice for those seeking a luxurious lifestyle in Thane.

| Type | Carpet Area | Price | |
|---|---|---|---|
| 1 BHK | 454 sq.ft. | 96 Lacs | |
| 2 BHK | 568 sq.ft. | 1.23 Cr |
Site & Floor Plan of Piramal Vaikunth Vraj
Master Plan Floor PlanAmenities of Piramal Vaikunth Vraj
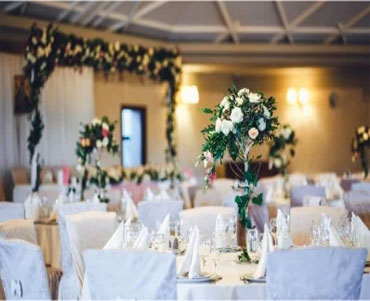
Banquet Hall

Clubhouse
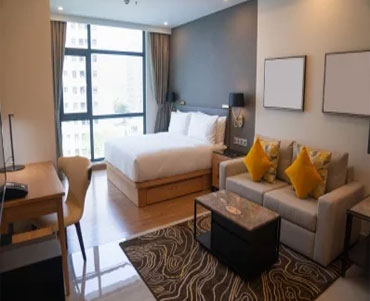
Guest Room

Gymnasium

Meditation Area
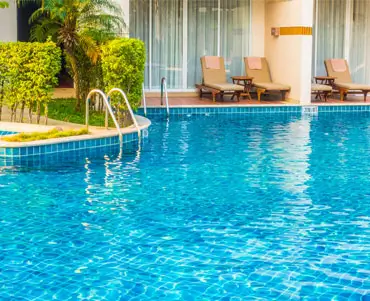
Swimming Pool
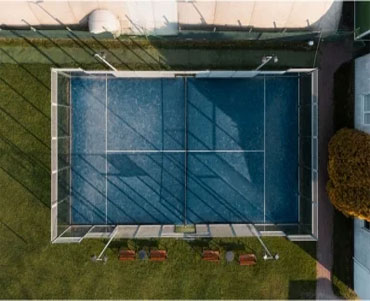
Tennis Court

Yoga Deck
Gallery of Piramal Vaikunth Vraj
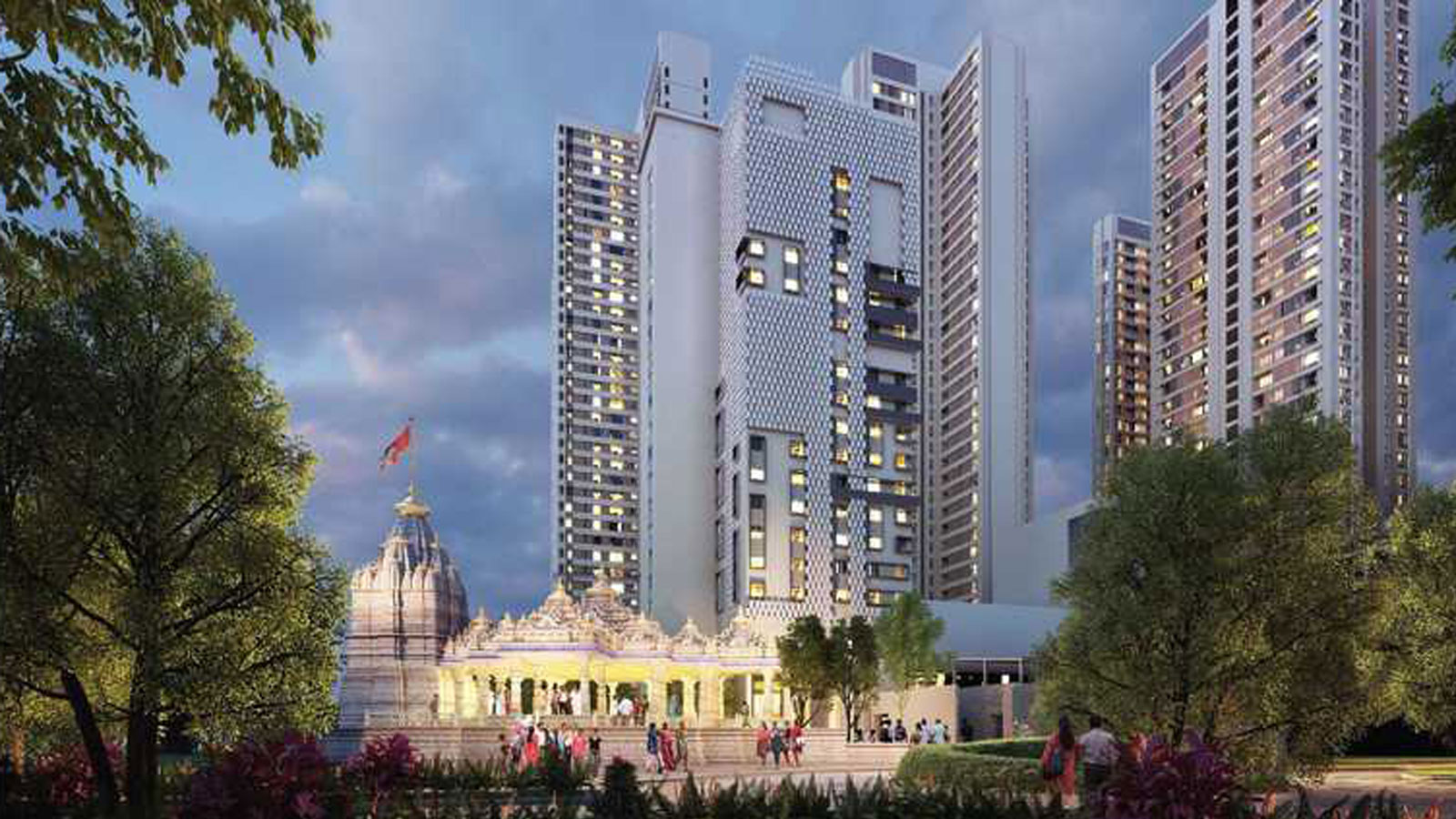

Marketed By
Copyright © 2024, All Rights Reserved.

